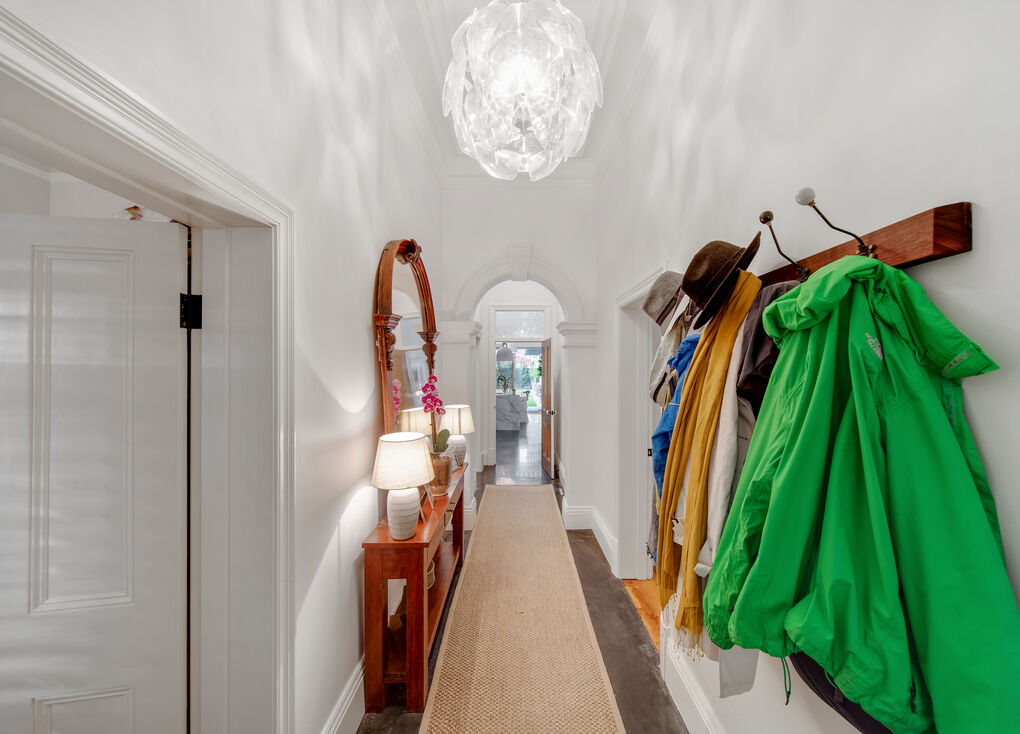
A dream home constructed by Gemma for her parents, this project was a true labour of love in design, sustainability and restoration.
Achieving great heights with a 5.2 metre high “cube” connecting the old with the new and a skillion living module totalling nearly fifty double glazed windows and doors, this old character cottage in very poor condition has been transformed into a holiday resort at home.
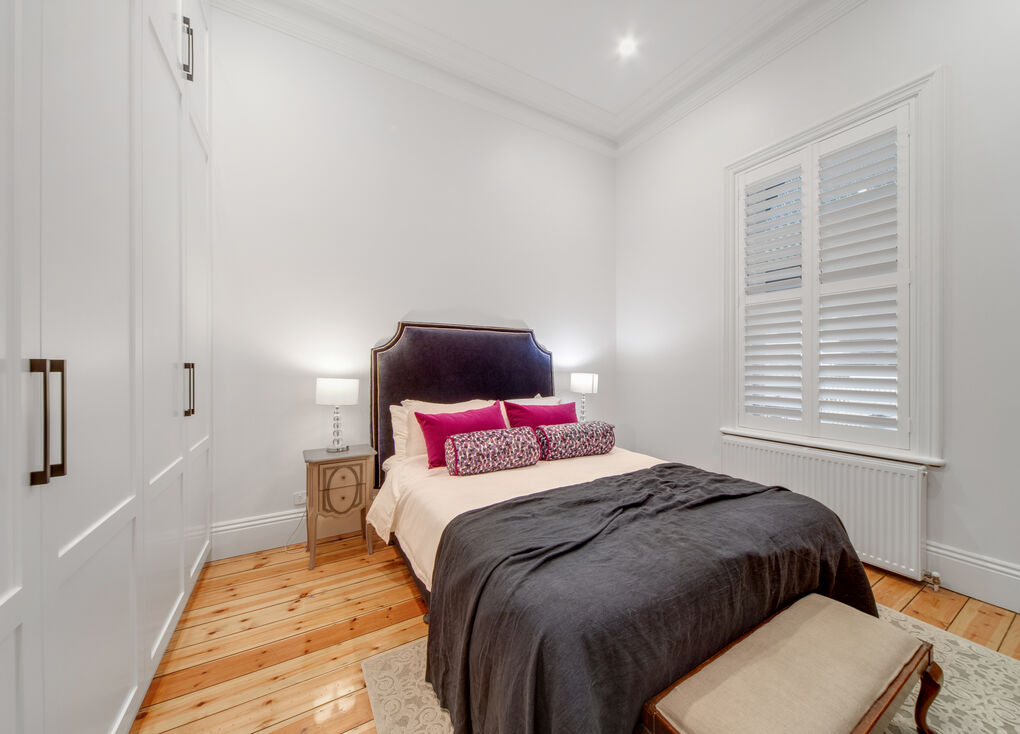
Restoration
The rear of the symmetrical cottage was demolished, the front completely gutted and re-roofed in galvanised iron, the stone was re-pointed and rendered and an eyelash verandah constructed on a black concrete porch. Internally to the old part of the home, hydronic heating was installed, new walls built for bedrooms and ornate 350mm cornices flushed and painted in crisp white. Timber floors, doors and architraves were restored and new cabinetry and lighting fitted.
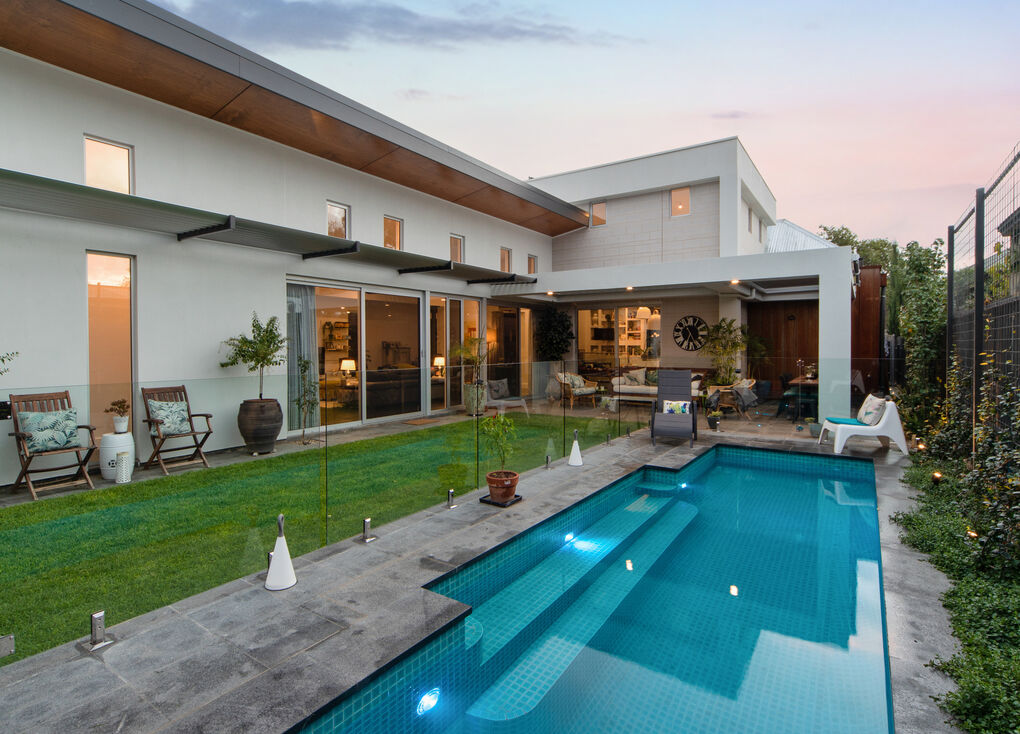
Extension
The extension involved a 5.2m high cube connecting the old part of the home with the new skillion living and master suite module. This skillion looks out towards the north onto a lawn and pool. Fixed louvres line the skillion for summer shading and winter light, and the cube opens outside to an undercover entertaining area with Vergola roofs to allow flexibility and shelter as required.
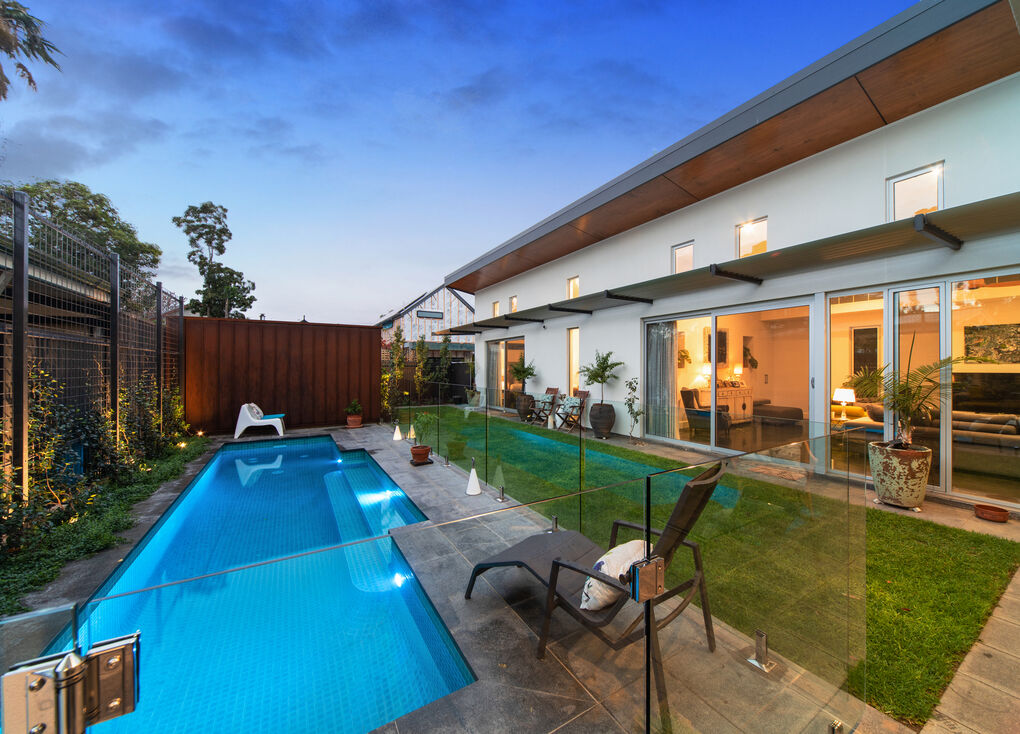
Materials
The careful selection of materials used on this project really make the home stand out. The owners, Karla and Neal, had a fairly clear idea about what look they wanted and the longevity and maintenance that entailed. The architect had specified western red cedar battens on the laundry and shed "pods" but the owners didn't want the maintenance, so opted for corten steel cladding in a nailstrip vertical profile. The stone of the cube is a honed concrete in porcelain colour by Austral Blocks, and the predominant external wall colour used is Colorbond Surfmist. Trims and gutters on the old part of the home were in Night Sky, and trims on the new part of the home in Monument grey. The Austral Ply plywood eave linings look incredible in Blackbutt colour and the pool tiles are in a colour called "Ocean Spray" and really set off the whole back garden.
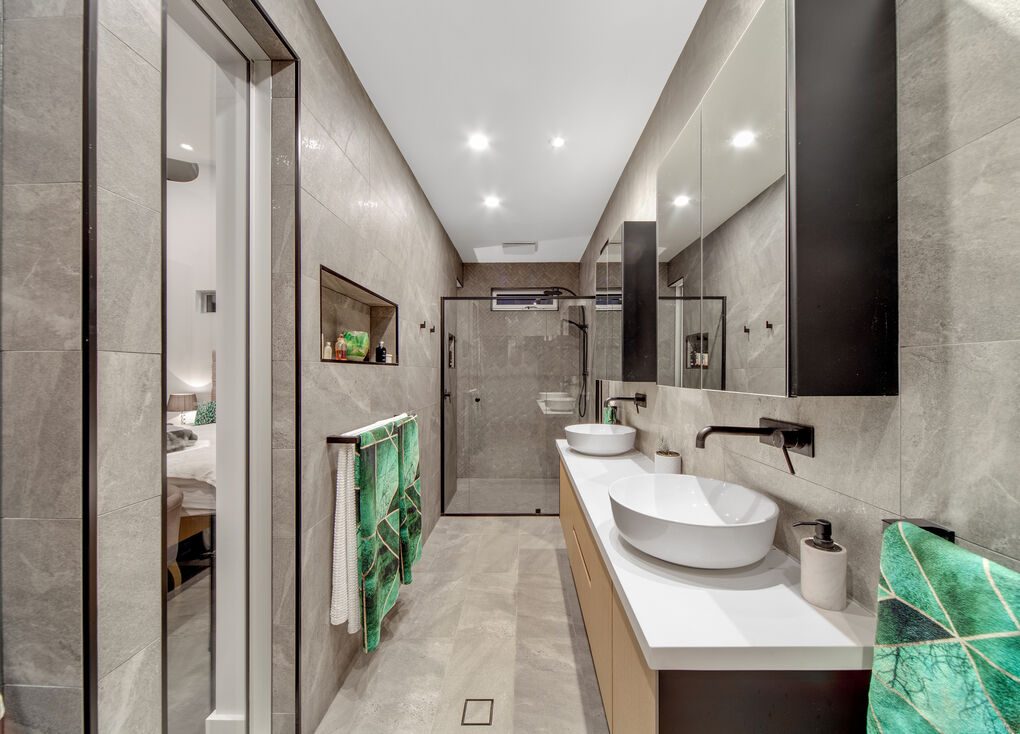
Interiors
This is just a short list of some of the products and looks within the home:
- "Galaxy" burnished Premix concrete flooring with hydronic heating within the slab
- Arabascata marble benchtop and splashback
- 2 pack cabinetry with timber accents
- Tiles in 300 x 600 and herringbone mosaic feature walls
- Matt black tapware and fittings
- Big Arse fan in the living room module
- Norman Copenhagen Bell pendants over the kitchen island
- Drinks cabinet with slanted wine shelving
- Niche feature wall in kitchen "cube"
Sustainability
A big part of the decision-making process throughout the design and construction of this home was the initial cost of the build itself and then the ongoing efficiency, cost and thermal comfort of the home for years to come. Whilst a lot of the thermal comfort year-round comes from the architect employing excellent passive design strategy, there are several things that were actively included:
- Hydronic underfloor heating within the concrete slab and radiators in the old part of the home. This runs on gas and warms up the floor, walls, and even furniture in the home and keeps it comfortable all hours of the day during Adelaide's cold winter months.
- Large fans in all bedrooms and in the living module for movement of air throughout the rooms
- Evaporative air conditioning, which is cost-efficient to run and allows you to have excellent natural air flowing through the home
- Openable clerestorey windows to relieve the hot air during the summer
- Double glazing throughout
- Fixed louvre blades over the living module windows for shade in summer and sunlight in winter
- LED lighting throughout
- Solar system on the roof of the "cube", and space for an extra system if and when required.











